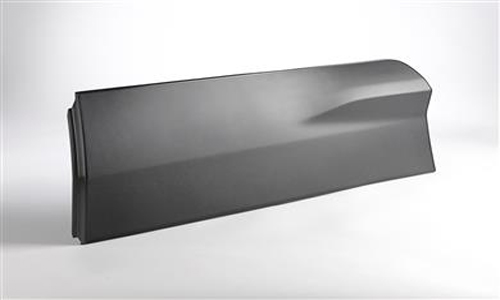ANN ARBOR – Less than a mile from the University of Michigan campus, $1.75 million will get you 14 bedrooms, 15 baths, and a venue with room for 100 people attached to a Swiss Chalet-style manor.
The mansion, with its steel casement windows, quarried granite exterior and broad A-frame roofline, is just as at home on Washtenaw Avenue as it would be nestled in a resort town in the Swiss Alps.
The main house features six bedrooms, a spacious kitchen and formal dining room as well as a three-season room, a sleeping porch in the master suite and a third-floor balcony, totaling 12,995 square feet.
A short driveway welcomes visitors who pass through a reclaimed cemetery gate off Washtenaw Ave, while a side entry to the mid-century venue addition on Berkshire Road once welcomed parishioners of the Ann Arbor Unitarian Church.
Related: $1.75 million Ann Arbor stone chalet offers options from bed and breakfast to events center
The church commissioned the 2,600-square-foot addition, designed by Frank Lloyd Wright student George Brigham, as well as a parsonage building that was converted to host guests of the bed and breakfast.
The parsonage features seven guest rooms, each with its own fireplace and bath, as well as a sitting room and underground passage to the main house.
The carriage house that once served the main manor has been transformed into a private guest cottage with a first-floor meeting space and kitchen and two upstairs bedrooms. All buildings share a landscaped garden with a gazebo and heated outdoor patio.
The property at 1917 Washtenaw Ave. has operated since 1999 as the Stone Chalet Bed and Breakfast, and is being marketed to potential buyers either as a business or a private home.








